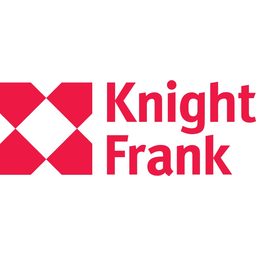
5 bed Detached house
£2,675,000
Rotherfield Road, Henley-on-Thames, RG9SSTC

Planning permission in place to extend the current house with a 2 storey wing to one side or to erect two new properties on the site ( P17/51074/HH and P18/52726/FULL respectively) EPC D.
.
Built c. 1907 in Edwardian style, the design incorporates striking hexagon glass windows into the architecture at the rear of the house. This works well alongside the horizontal and vertical lines creating fabulous zoned areas in the two main reception rooms.
The large open plan kitchen/breakfast room provides a fabulous family hub with a good range of appliances. From here stairs lead down into the wine cellar. Adjacent to the kitchen is a large study space with bespoke joinery units and a utility area. The reception rooms both open out onto a deep terrace and the large windows at either end of these stunning rooms provide peaceful seating and relaxing areas looking out over the landscaped gardens.
Upstairs are 5 elegant bedrooms arranged around a large landing. The master bedroom has an en suite bath room and a walk-in dressing room. There is a guest bedroom with en suite shower room, and the three further bedrooms share a family bathroom with a shower.
The property is approached through electric gates and onto a large gravelled drive with ample parking. The 4-car garage has secondary accommodation above.
The private gardens and stone terraces wrap around the house and are a wonderful feature of the property.
Henley-on-Thames rail station and centre 1 mile, Reading
mainline station 7 miles, Twyford Station 6.2 miles, M4 J8/9 10 miles, M40 J412.5 miles
.
Built c. 1907 in Edwardian style, the design incorporates striking hexagon glass windows into the architecture at the rear of the house. This works well alongside the horizontal and vertical lines creating fabulous zoned areas in the two main reception rooms.
The large open plan kitchen/breakfast room provides a fabulous family hub with a good range of appliances. From here stairs lead down into the wine cellar. Adjacent to the kitchen is a large study space with bespoke joinery units and a utility area. The reception rooms both open out onto a deep terrace and the large windows at either end of these stunning rooms provide peaceful seating and relaxing areas looking out over the landscaped gardens.
Upstairs are 5 elegant bedrooms arranged around a large landing. The master bedroom has an en suite bath room and a walk-in dressing room. There is a guest bedroom with en suite shower room, and the three further bedrooms share a family bathroom with a shower.
The property is approached through electric gates and onto a large gravelled drive with ample parking. The 4-car garage has secondary accommodation above.
The private gardens and stone terraces wrap around the house and are a wonderful feature of the property.
Henley-on-Thames rail station and centre 1 mile, Reading
mainline station 7 miles, Twyford Station 6.2 miles, M4 J8/9 10 miles, M40 J412.5 miles
Show Map



