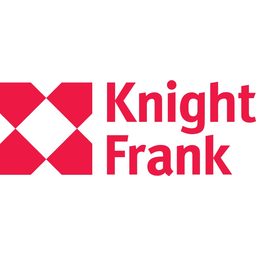
4 bed Detached house
£900,000
Badgers Walk, Shiplake, Henley-on-Thames, RG9UNDER OFFER

The property has been cleverly remodelled with a floorplan providing a contemporary living space. EPC D
The property is entered via a light and airy reception hall with guest cloakroom and a balustrated staircase. The kitchen/dining area is partially open plan and has superb connectivity; there is also a service hatch into the dining area. Double doors open out onto a deep terrace; perfect for outdoor entertaining.
The kitchen is well fitted with slate and underfloor electric heating, a Rangemaster stove and freestanding Samsung fridge freezer. There is a sitting room to the front with fireplace and attractive teak parquetry flooring extends to the reception hall. A useful internal floor and wall tiled corridor, with doors at either end to the front of the house and to the rear garden, connects to a laundry room and the partially converted garage.
Upstairs the accommodation provides a master bedroom with en suite shower room. There are 3 further bedrooms and a family bathroom. All the bedrooms have plantation shutters and the bathroom and en suite shower room both have underfloor heating and have been refitted with stylish white sanitary ware.
Throughout the entire house, the ceilings have been skimmed and have inset energy efficient LED lighting.
To the front of the property is a driveway and the garage. To the rear, the garden has been professionally designed and landscaped for low-maintenance and water efficiency. There are two attractive, artisan built, stone wall seating features and a custom-built garden shed.
Shiplake Station 0.4 miles (10 min walk); Henley-on Thames 2 miles; Reading 5.8 miles; M40 (J4) 26 miles;
M4 (J8/9) 13 miles; London Heathrow 26 miles; Shiplake Station to London Paddington via Twyford - peak times 45 minutes (All distances and timings are approximate)
The property is entered via a light and airy reception hall with guest cloakroom and a balustrated staircase. The kitchen/dining area is partially open plan and has superb connectivity; there is also a service hatch into the dining area. Double doors open out onto a deep terrace; perfect for outdoor entertaining.
The kitchen is well fitted with slate and underfloor electric heating, a Rangemaster stove and freestanding Samsung fridge freezer. There is a sitting room to the front with fireplace and attractive teak parquetry flooring extends to the reception hall. A useful internal floor and wall tiled corridor, with doors at either end to the front of the house and to the rear garden, connects to a laundry room and the partially converted garage.
Upstairs the accommodation provides a master bedroom with en suite shower room. There are 3 further bedrooms and a family bathroom. All the bedrooms have plantation shutters and the bathroom and en suite shower room both have underfloor heating and have been refitted with stylish white sanitary ware.
Throughout the entire house, the ceilings have been skimmed and have inset energy efficient LED lighting.
To the front of the property is a driveway and the garage. To the rear, the garden has been professionally designed and landscaped for low-maintenance and water efficiency. There are two attractive, artisan built, stone wall seating features and a custom-built garden shed.
Shiplake Station 0.4 miles (10 min walk); Henley-on Thames 2 miles; Reading 5.8 miles; M40 (J4) 26 miles;
M4 (J8/9) 13 miles; London Heathrow 26 miles; Shiplake Station to London Paddington via Twyford - peak times 45 minutes (All distances and timings are approximate)
Show Map



