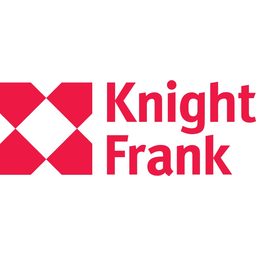
6 bed Detached house
£2,000,000
Hurley Lane, Hurley, Berkshire, SL6UNDER OFFER

French Farm is ideally placed for enjoying both the rural lifestyle yet being extremely convenient for road and rail links to London. EPC: E.
French Farm is believed to have been built in 1936. Wooden gates open onto an attractive, wide driveway leading to the house. The reception hall leads to the triple aspect drawing room which has a beautiful oak herringbone parquet floor and a large, French style stone fireplace. There is a Amdega conservatory which has a vaulted ceiling and French doors opening onto the garden with lovely views of the grounds. The kitchen/breakfast room is accessed both from the reception hall and the library. It has granite work surfaces and built-in Miele appliances and leads to the large utility room.
On the first floor, the master bedroom with en suite bathroom has French doors onto the balcony which runs along the rear of the house. There are four further bedrooms on this floor, one of which has an en suite bathroom. There is a staircase with charming Art Deco style banisters leading to the family bathroom.
A self-contained annexe has been built above the garage. It can be accessed from the first floor or through a separate staircase from its own lobby beyond the utility area of the house. There is also separate external access. The annexe has a large bedroom and sitting room as well as a kitchen and shower room. It has its own electricity supply and telephone land line.
Maidenhead 2.5 miles, London Paddington 35 minutes, Marlow 2.5 miles. Henley-on-Thames 4 miles, M4 5 miles. (All distances and times are approximate).
French Farm is believed to have been built in 1936. Wooden gates open onto an attractive, wide driveway leading to the house. The reception hall leads to the triple aspect drawing room which has a beautiful oak herringbone parquet floor and a large, French style stone fireplace. There is a Amdega conservatory which has a vaulted ceiling and French doors opening onto the garden with lovely views of the grounds. The kitchen/breakfast room is accessed both from the reception hall and the library. It has granite work surfaces and built-in Miele appliances and leads to the large utility room.
On the first floor, the master bedroom with en suite bathroom has French doors onto the balcony which runs along the rear of the house. There are four further bedrooms on this floor, one of which has an en suite bathroom. There is a staircase with charming Art Deco style banisters leading to the family bathroom.
A self-contained annexe has been built above the garage. It can be accessed from the first floor or through a separate staircase from its own lobby beyond the utility area of the house. There is also separate external access. The annexe has a large bedroom and sitting room as well as a kitchen and shower room. It has its own electricity supply and telephone land line.
Maidenhead 2.5 miles, London Paddington 35 minutes, Marlow 2.5 miles. Henley-on-Thames 4 miles, M4 5 miles. (All distances and times are approximate).
Show Map



