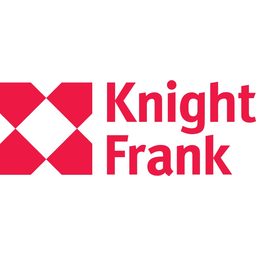
3 bed Detached house
£1,150,000
Bix, Henley-on-Thames, RG9SSTC

Cotswold is a delightful 3 bedroom home originally built in 1964 and was extended into a two storey home in 1990. The ground floor flows beautifully and is ideal for family living with connecting living rooms.
Entering via the front door a spacious entrance hall with high ceilings leads through to a charming dual aspect sitting room with a fireplace and sliding doors leading to a sun room over looking the pretty gardens and neighbouring farmland. There is a formal dining room with doors opening out onto the terrace, great for entertaining in the
summer months. The kitchen offers wall and floor units, tiled flooring and access into a large utility room providing additional storage, a sink and access out into the garden. There is a good sized study at the front of the property providing flexible accommodation.
Upstairs there is a spacious master bedroom with an en suite Bathroom, dressing area with built in wardrobes and ample eaves storage. The master bedroom offers wonderful views across the neighbouring farmland. There are two further well-proportioned double bedrooms and a well-equipped family bathroom. The hallway is spacious and provides the flexibility to create a fourth bedroom.
The gardens at the front and rear of the property have been beautifully tended and offer a mix of open lawn, flowerbeds, impressive rhododendrons, hedging and mature trees creating privacy. There is a large terrace area, perfect for outdoor seating to enjoy the spectacular views.
Owing to our commitment to keep both our colleagues and clients safe during this period of recommended isolation, we have many self-serve viewing options available to you. These include video walkthroughs, 360 virtual reality viewings and enhanced comprehensive photography.
Bix, Henley-on-Thames, RG9
Entering via the front door a spacious entrance hall with high ceilings leads through to a charming dual aspect sitting room with a fireplace and sliding doors leading to a sun room over looking the pretty gardens and neighbouring farmland. There is a formal dining room with doors opening out onto the terrace, great for entertaining in the
summer months. The kitchen offers wall and floor units, tiled flooring and access into a large utility room providing additional storage, a sink and access out into the garden. There is a good sized study at the front of the property providing flexible accommodation.
Upstairs there is a spacious master bedroom with an en suite Bathroom, dressing area with built in wardrobes and ample eaves storage. The master bedroom offers wonderful views across the neighbouring farmland. There are two further well-proportioned double bedrooms and a well-equipped family bathroom. The hallway is spacious and provides the flexibility to create a fourth bedroom.
The gardens at the front and rear of the property have been beautifully tended and offer a mix of open lawn, flowerbeds, impressive rhododendrons, hedging and mature trees creating privacy. There is a large terrace area, perfect for outdoor seating to enjoy the spectacular views.
Owing to our commitment to keep both our colleagues and clients safe during this period of recommended isolation, we have many self-serve viewing options available to you. These include video walkthroughs, 360 virtual reality viewings and enhanced comprehensive photography.
Bix, Henley-on-Thames, RG9
Show Map



